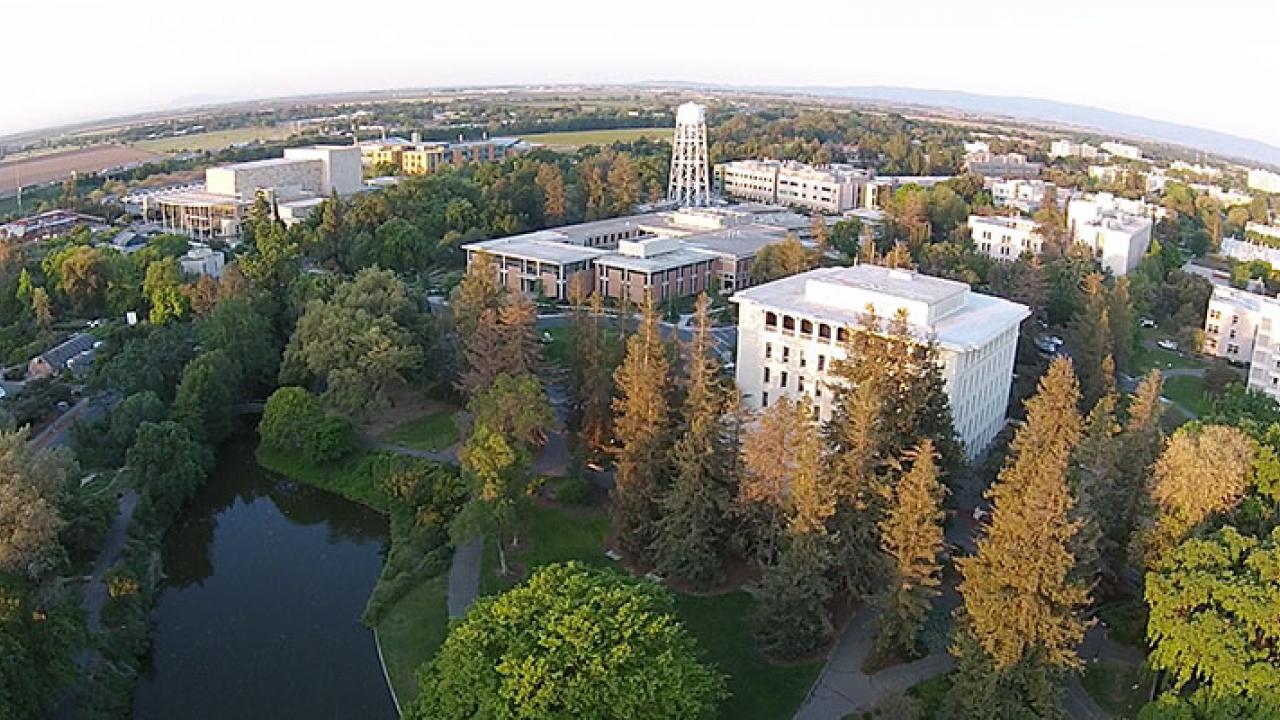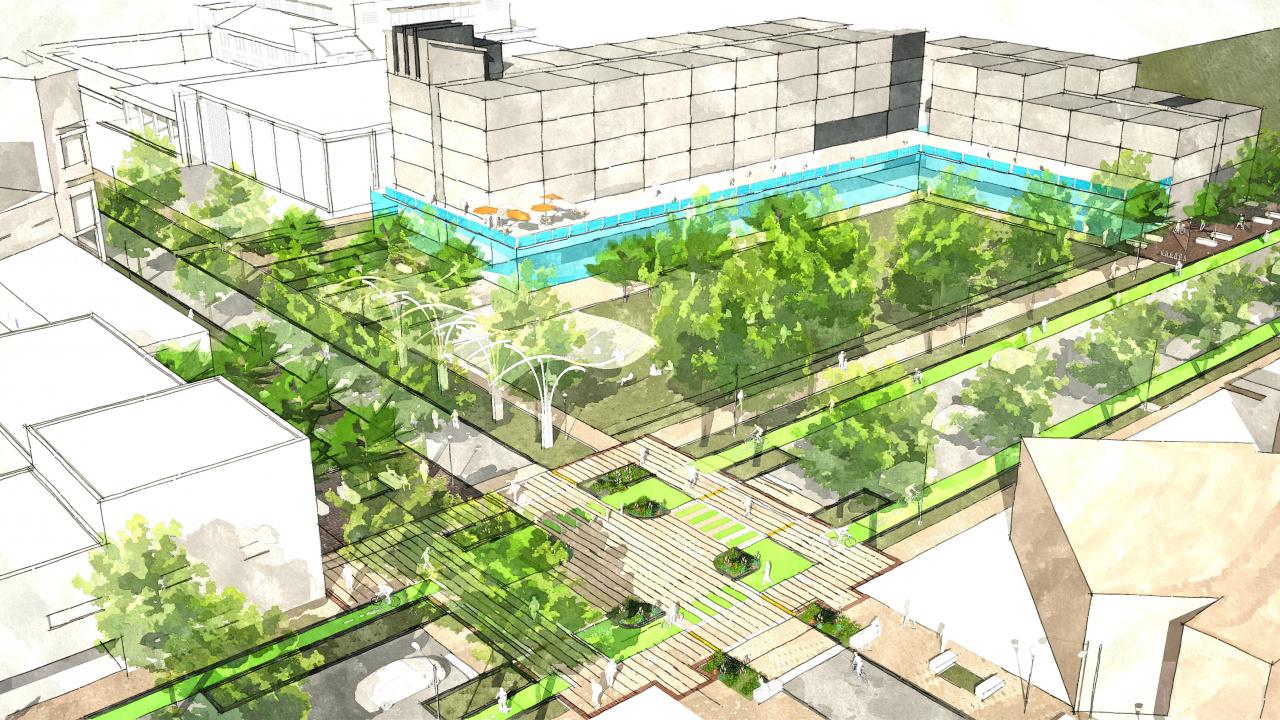Urban Design
Urban design, as a profession, lies between campus planning and individual capital improvement projects. It is the professional space that connects individual projects to other projects and to the larger vision for our campus. Our campus urban designer plans for the long-term viability of campus as an interconnected public space network, permeated by a resilient, living landscape and framed elegantly by architecture.
The Office of Campus Planning is responsible for the authorship and implementation of the Physical Design Framework (PhDF), the document that guides the location and scale of campus buildings and preserves the interconnection of the campus public space with our transportation network.
Staff Responsibilities:
- Development and articulation of urban design concepts to ensure that the built environment is intentionally composed and well-coordinated with longterm planning objectives and principles
- Physical design of the campus transportation network and the integration of multi-modal transportation elements within all projects
- Long-term planning of campus as a rich collection of public spaces
- Development and implementation of a wayfinding program to ensure that campus is navigable and the signage legible to all those who visit
- Integration of planning principles and objectives into all Project Briefs, Project Planning Guides (PPG) and Detailed Project Programs (DPP)
- Development of district / neighborhood plans as well as design guidelines for individual projects
- Articulation of a vision for the built environment and the physical qualities of the built environment as represented within all Project Planning Guides (PPG) and a Detailed Project Programs (DPP).


