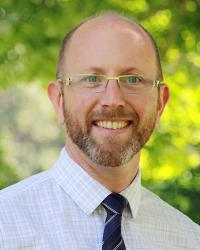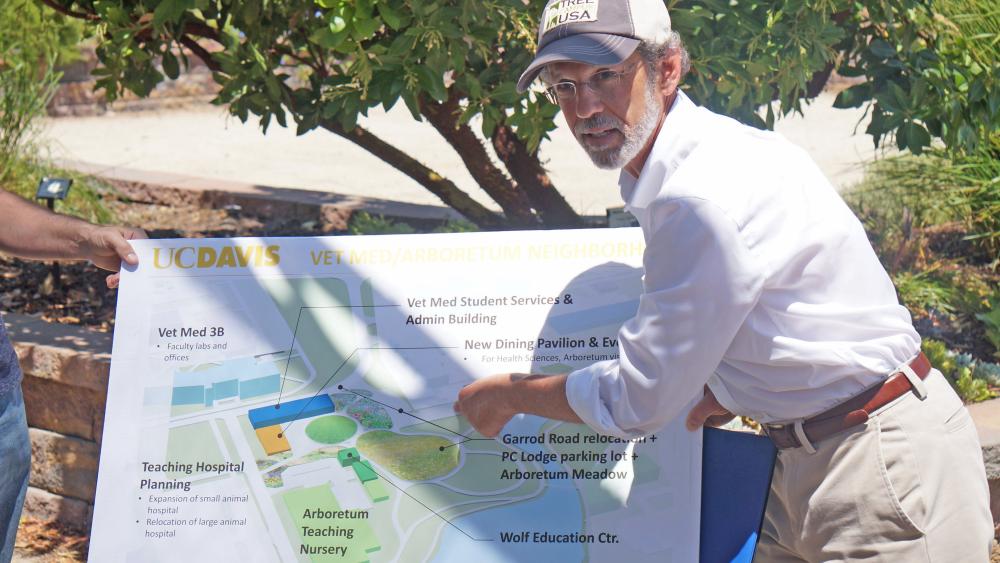Tribute to Bob Segar and His Legacy of Community Engagement
UC Davis' First Career Campus Planner Retires After 34 Years of Service
Share Your Segar Story or Photos
Whether it’s a brief anecdote or a heartfelt tribute, a funny photo or all of the above, we hope you’ll take the time to share it.
When I graduated from UC Davis in 1992 the Buehler Alumni Center had just been built in a place I considered the backdoor of campus. It faced an alfalfa field, Interstate 80 and nothing else. It looked ridiculous. I left questioning the future of my alma mater.
Come to find out, that building and its location was Bob Segar’s opening move as campus planner and the first in a series of strategic decisions, that would crack open the traditionally closed-off university, and invite the world in to engage.
Now Bob – a mononym recognized on both our Davis and Sacramento campuses as synonymous with engagement – is retiring as associate vice chancellor of Campus Planning and Environmental Stewardship.
To grasp his impact on UC Davis, consider that for nearly 30% of the university's existence, Bob has overseen its remarkable growth in student population, expansion of research programs, and preservation of the college-town atmosphere that initially drew him to the job in 1988.
“No one sets out intending to stay in a place for 34 years,” said Bob. “What attracted me originally was the ethic of the place, its ag founding, the history of active student engagement and an all-hands approach that is unusual in the work of universities.”
And he knows.
Bob began his career in campus planning at Stanford as an undergraduate urban studies major. Next he went on to earn a graduate degree at the University of Michigan in landscape and environmental design. It was there where he met his wife Jennifer – an environmental planner. Together they moved to San Francisco to start working for a global design and planning firm where Bob happened to manage projects for UC Berkeley; this is where he cemented his passion for college campus planning.
“I realized then that I loved working on university projects,” said Bob. “It’s one of the only places in our contemporary landscape where you can focus on creating places where people can connect, because cars are pushed to the perimeter.”
“It’s also so energizing to be designing places for people, students in particular, during an impactful part of their lives where the environment matters.”
From there Bob served as campus planner for Stanford, but when UC Davis was ready to hire its first full-time campus planner not only did Bob’s experience fit the bill, the university's culture prioritized what Bob found most important – a diverse community creating the future together.

Developing the university’s new front door
Bob’s fingerprint on UC Davis, while multi-faceted, still hinges on the importance of community engagement.
When Bob started there wasn’t a welcoming way to enter. The only visible wayfinding was the “UC Davis Loop.” A series of signs that led visitors around core campus, but not in.
“How is anyone going to love us if we don’t let them in,” Bob famously said in reference to his vision for a new front door – the entry way that began with the “backward” Buehler Alumni Center.
“People asked me for years why I faced the Alumni Center the wrong way,” said Bob. “I wanted people to know ‘we’re here,’ and have a place to roll out the red carpet to everyone who comes for the first time.
“The rule is to never build half an idea. The campus grows incrementally, but you want each step to feel like a whole idea,” Bob said. “The most rewarding experiences are the places that take a lot of time and attention to see through to the end.”
🎻 Did you know?
The Robert and Margrit Mondavi Center for the Performing Arts holds a special place in Bob’s heart, and not just because he led its development.
Before the San Francisco Symphony performed on its opening night, the first public performance actually occurred the day before. As a surprise, and show of gratitude for Bob, former Chancellor Larry Vanderhoef together with Bob's wife, Jenifer, arranged for their daughter Andrea — already a burgeoning teenage violinist at Davis High — to be the first performer prior to the Chancellor's fall convocation.
Read Segar's Surprise: The Rest of the Story
Three decades and 8-plus buildings (and counting) later Bob’s vision has come to fruition – our campus has an amazing front door! The Gateway District showcases high-public impact, high-public access programs that allow people to connect with the university in a variety of ways including the world-class Robert and Margrit Mondavi Center for the Performing Arts, the award-winning Manetti Shrem Museum, a Welcome and Conference Center, a location for businesses to connect with faculty and students at the Gallagher Graduate School of Management, a place for enhancing the public understanding of wine, brewing and food sciences at the Robert Mondavi Institute for Wine and Food Science, the soon-to-open Gorman Museum of Native American Art, and lastly, the “no-longer-backwards” Buehler Alumni Center. All of them are adjacent to outdoor public gathering spaces like Vanderhoef Quad and the Arboretum, with its newly accessible pathways all the way to downtown Davis.
Before and After Bob
Move the slider below to time travel through the transformation Bob orchestrated to create the university's front door.CPES – Innovation in an Organization
In 2011, the organization Bob led grew from Campus Planning to include Transportation Services and the Arboretum and Public Garden, adding Sustainability and Environmental Planning in subsequent years, forming the group now known as Campus Planning and Environmental Stewardship, or CPES, an atypical combination when compared to other colleges and universities.
“Planning usually happens in one part of the organization, then is fulfilled in another, but not here. Here we link planning with the people that shape the place on a daily basis and we connect planning with sustainability for our long-term future. It’s powerful.”
Examples of the importance of this integration include:
The University of California’s first Living Landscape Adaptation Plan – a 70-year plan to transition our campus’s trees and landscapes to be climate-ready. The "secret sauce" is the Arboretum and Public Garden’s Learning by Leading™ programs, where students gain valuable skills while transforming the campus into a climate-appropriate landscape. Co-created by campus planning and the Arboretum and Public Garden, this has become a national model for other institutions, colleges and universities.
The development of a flexible framework for creating outdoor public places in tandem with new buildings. To do this the planning and landscape teams collaborate with campus partners to determine the portions of adjacent outdoor spaces that can be completed by contractors and others that should be reserved and developed in a way that incorporates student and community engagement.
One example of this is illustrated in the gardens, landscapes and sustainable infrastructure improvements around our School of Veterinary Medicine. Once a disjointed section of campus, it now connects with the Arboretum, contains public open spaces for events, sustainable landscapes that support student learning and faculty research, rain gardens that improve stormwater run-off quality, much-needed dining amenities and connection points for pedestrians, bicycles and vehicles.
Aggie Square
During the final four years of his career at UC Davis you could find Bob in Sacramento, working on behalf of Chancellor May, leading the planning for Aggie Square, an innovation district on our Sacramento campus.
“Bob was one of the early supporters of the Aggie Square concept,” said Chancellor Gary May. “He saw the great possibilities we had with the space and the region we hope to invigorate.”
For Bob, as well as everyone involved in the project, Aggie Square represents a new approach to university development. One that still advances innovation and research, but also leverages the work of the university to diversify economic development throughout the surrounding region, and – perhaps most importantly from a planning perspective – breaks down barriers between the university and the public it serves.
Aggie Square recently celebrated its “Topping-Off Ceremony,” an event that celebrates the completion of the project's structural framework. Partners and stakeholders were invited to get a glimpse into the unfinished indoor public spaces while imagining the outdoor spaces designed to welcome the community in.
“The Sacramento campus is impressive, but through thoughtful urban design, like what is happening at Aggie Square, it can be even more inviting,” said Bob.
When looking at his career holistically, you could say that he came full circle. When he started, his job was about opening the Davis campus, and letting people in. Now, with what he calls his “capstone project” at Aggie Square, he seeks to do the same in Sacramento.
Chancellor May said it best in his Face-to-Face interview with Bob this month, “You know, the word transformational is overused. But, I really think you’ve left a transformational legacy on this campus and I thank you for that, we all do.”

Lucas Griffith named interim leader
Learn more about the CPES interim leader Lucas Griffith whose background, education and approach to planning will continue to elevate how our community experiences campus today, and in the future.



